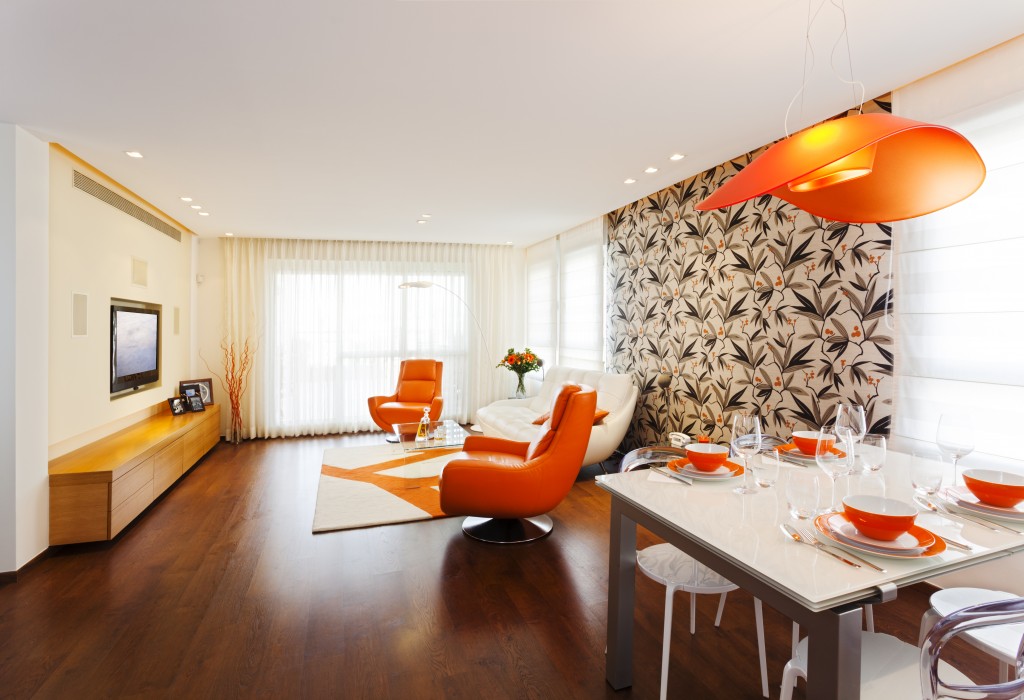No one wants a cluttered home. To address this issue, people have started a movement to go for minimalistic yet aesthetically pleasing homes. In this regard, interior designers and decorators also promote the beauty of having an open living space. This may sound difficult for some homeowners, especially if they live in a small home. However, the limitations should challenge one’s creativity and help them come up with inventive ways to make their space livable and beautiful.
Form and function should be one of the most important things you should take care of. You should apply this principle when you are planning to make your space more open. There may be challenging at first, but when you know what to keep and what to let go, designing will come easy. If you are looking for ways to make your space more open, here are some pointers you need to keep in mind:
Break down the walls
Walls are necessary to divide your space into zones, knowing that each section of the house has a specific function. Sometimes, walls are not necessary, especially if the space is already too small. In this case, you may break down the walls and replace them with simpler dividers.
You may consider using columns, as these function both as design items and dividers. If you still want to have dividers yet want to make the space look big, you can use glass panels and grids. This design plan is something to consider if you are planning to implement a Scandinavian or Japanese-themed design.
Plan the staircase
The staircase is one of the things that consume a lot of floor space, so you may want to be careful with it. If you are planning to renovate your home, you might as well place the staircase to another spot in your home. You may want to put it against the wall, so that you will have lots of space in the middle. If you are looking for optimal designs, you should work with reliable providers and builders of internal staircases.
Let the light in
An open space is often bright, and this means letting the light in. In this regard, you may want to replace your small windows with bigger ones or use sliding glass doors for your balcony. You can easily control the light and heat with the right window treatments. If you have the budget, you may want to install a skylight so that more light will come through the roof.
Let the walls be bare

Busy walls may give distractions and might even give your visitors the impression that your home is cluttered. With that in mind, you may take away certain design items. Only go for minimalistic paintings and photographs. Color the walls using light and neutral shades.
Making your space truly open and inviting depends on how you want to make use of it. Focus first on function. Eventually, you will find that the beauty of home heavily depends on its function. Seek inspiration from online magazines and consult a reliable interior decorator.
