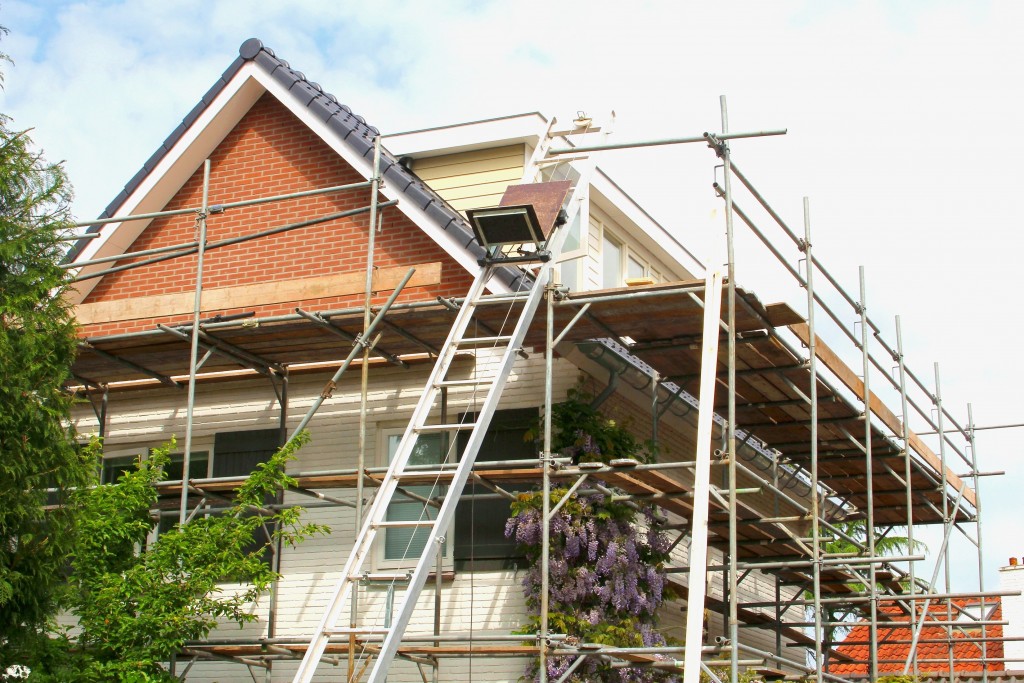An earthquake can happen anywhere at any time, and usually without warning. It can damage houses and buildings, no matter how strong or weak it is. It is also capable of taking lives when people are not prepared. But there are ways to avoid injuries and fatalities caused by earthquakes. One way is by earthquake-proofing buildings and houses. Their structural integrity should be able to withstand the damage brought by earthquakes. If you are planning to a construction project soon, this is something you should think about. Here are important things to keep in mind. Following these earthquake-proofing tips will ensure the safety of your structures.
Foundation
You’re going to be building your structure from the ground up, so it only makes sense to reinforce its structural integrity from the very start. The first thing you should take note of is the state of the soil you’ll be building on. Soil that consists of loose sand and gravel is unstable. This kind of soil won’t be able to support your building in the event of an earthquake.
Piling is the best solution for building on poor soil conditions, so you should work with a piling contractor who will reinforce your structure’s base. There are plenty of reputable piling contractors in Scotland who can help you with this. They’ll analyse the condition of the ground you’ll build on and suggest the best way to approach it. Working with professionals will guarantee that your building is stable and durable.
Balance
The shape and geometry of your building play a large part in how it will withstand damage. A dome-shaped building is the most ideal configuration for situations like this, but a symmetrical build with perpendicular walls is just as durable. Balanced and well-proportioned walls will able to carry the load better.
Your building should be able to “move” with an earthquake. This is so that it can distribute an equal amount of load on its walls as it sways during an earthquake. Safety professionals want each wall of a building to move in equal measure. This ensures that there is not too much force on one side or another.
If you aren’t an architect or an engineer, it’s recommended that you consult with one during your pre-planning stages. This way, you won’t have to sacrifice aesthetics for safety. Professionals know how to create something structurally sound yet still beautiful.
Materials

An excellent building plan is nothing without high-quality materials. The materials you use for your building should be uniform and of the highest quality. It’s not an area that you should skimp on. Otherwise, you risk compromising the strength of your structure.
You should use materials that have high ductility. Ductile materials can endure large displacements caused by the ground shaking. Avoid using brick and concrete in your build as both have low ductility and can’t absorb energy well. Steel has high ductility and is an ideal material to use. You can use steel to reinforce concrete and on things like beams and plates.
Disaster can strike at any time. These practical tips will prepare you not just for earthquakes, but for most natural disasters too. A little earthquake-proofing can go a long way. Preserving the integrity of your structure will safeguard it for years to come.
