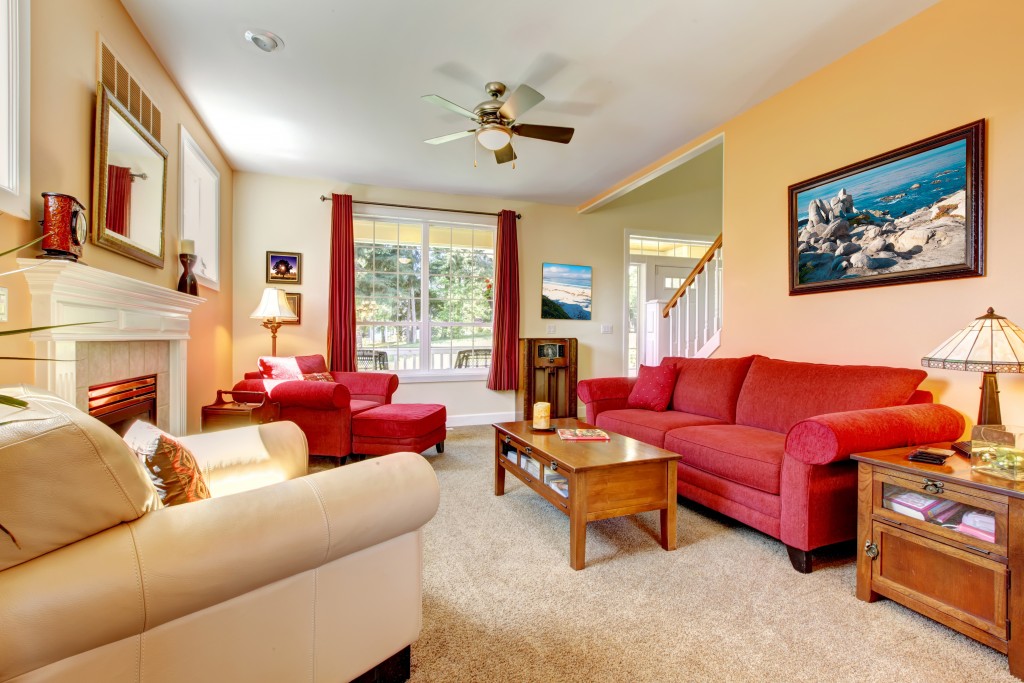 Narrow living rooms are both a blessing and a curse. A blessing because of their distinct shape. A curse when the distinct shape turns into a cramped space. There’s a particular art to decorating narrow living rooms, and indeed, it’s not just filling it up with furniture here and there. Unfortunately, most people make that mistake, thus making the room more narrow than it is. So, if you’re blessed to have a narrow living room in your new home, here are design strategies to help you avoid making your space a big aesthetic curse:
Narrow living rooms are both a blessing and a curse. A blessing because of their distinct shape. A curse when the distinct shape turns into a cramped space. There’s a particular art to decorating narrow living rooms, and indeed, it’s not just filling it up with furniture here and there. Unfortunately, most people make that mistake, thus making the room more narrow than it is. So, if you’re blessed to have a narrow living room in your new home, here are design strategies to help you avoid making your space a big aesthetic curse:
Bring out the whites.
Colors play a crucial role in creating the illusion of space in a room. In narrow areas, you want to use whites so the eyes will be guided towards the window or the outdoor views, which would then keep people from noticing the limited space indoors. So go all white in your floors, walls, and furniture. But make sure to introduce different shades and textures to avoid making the entire look bland. For your walls, you may use brick materials. Paint them in dover white, but leave one corner with portraits or artwork for visual variety. For your floors, you may use marble tiles. The accent streaks underfoot provide just a subtle aesthetic detail that adds good texture, yet doesn’t take the spotlight away from your windows. If you’re not too familiar with tile installation, Ottawa interior designers can help you with it.
Place furniture alternately.
Often, homeowners make the mistake of putting their furniture on one side of the wall, thinking that they’ll have more space in this set-up. But the truth is, you’re only making the room more cramped, precisely because the whole thing looks unbalanced. So instead of keeping everything on one side, alternate the furniture groupings along the narrow room. As you enter the room then, you see a console table on your left, and moving along, you find your couches on the right with your fireplace opposite of it, and then a few steps after, you stumble on the bookshelf on the left. The idea is to avoid cramping everything on one side and instead distributing furniture evenly. A word of caution in buying furniture for your space, make sure that they’re proportionate to the size of your room. You don’t want large pieces of furnishings blocking paths in your space.

Create distinct zones.
Instead of making that one big narrow room just a living room and risk making it look awkward, why don’t you divide up the space and create ‘small living areas’? For example, you can include a breakfast area on one corner, a meditation zone at the far end, and a reading nook near your fireplace? With these distinct spaces, you’ll be able to make the most of your space and give the living room far more functions for use. While different sets of furniture can already make these areas distinct from one another, you can also use partitions, like open shelves or living walls. Or, if you have a little more budget for this redesign plan, you can change the floor level of the different zones, elevating some with a few inches or creating a sunken room.
Bringing Out the Best in Your Narrow Room
Narrow living space can quickly turn into an aesthetic disaster if you don’t know how to navigate this tricky layout. But with these tips, you can easily avoid that cramped-looking space and make your room perfect for entertaining guests and chilling out.
